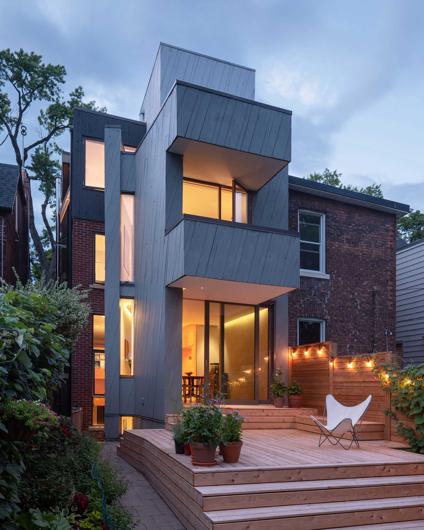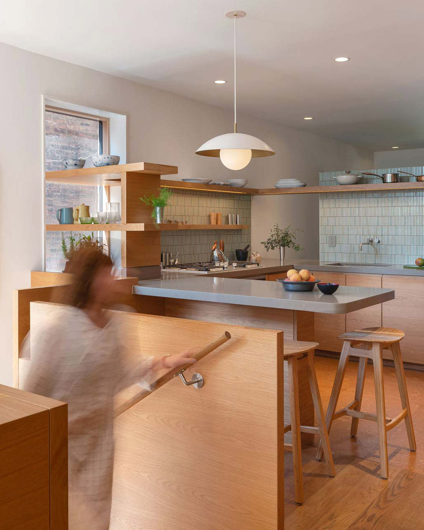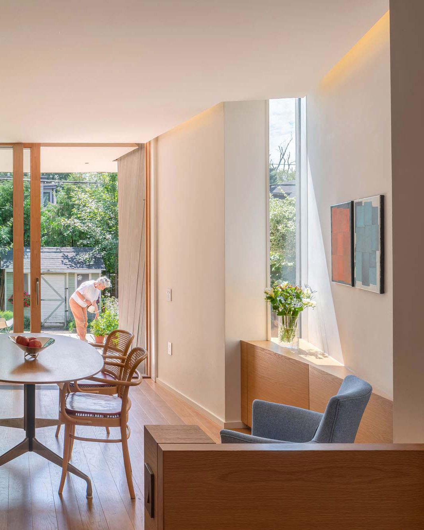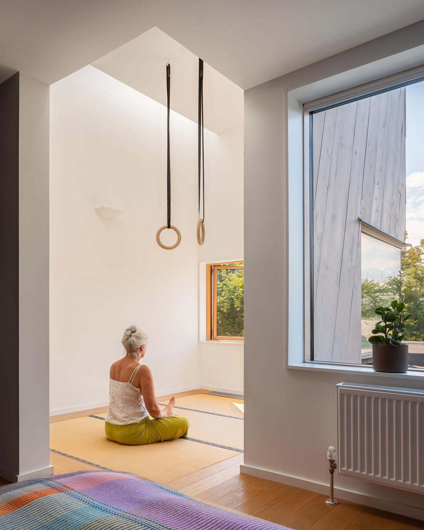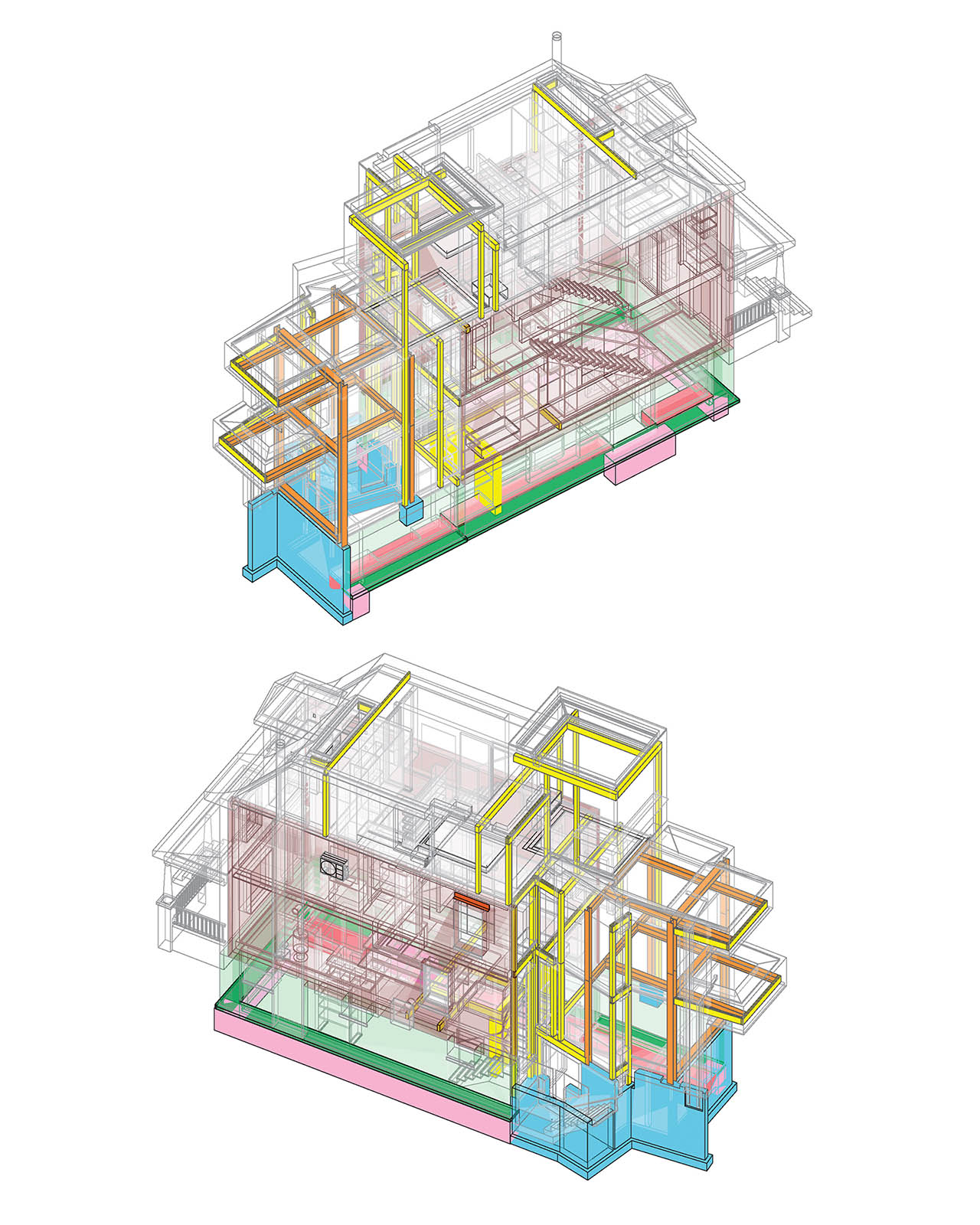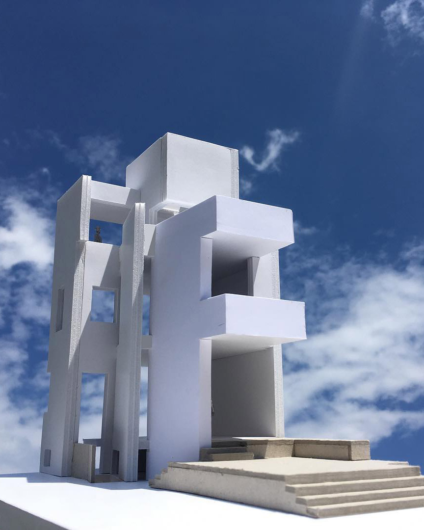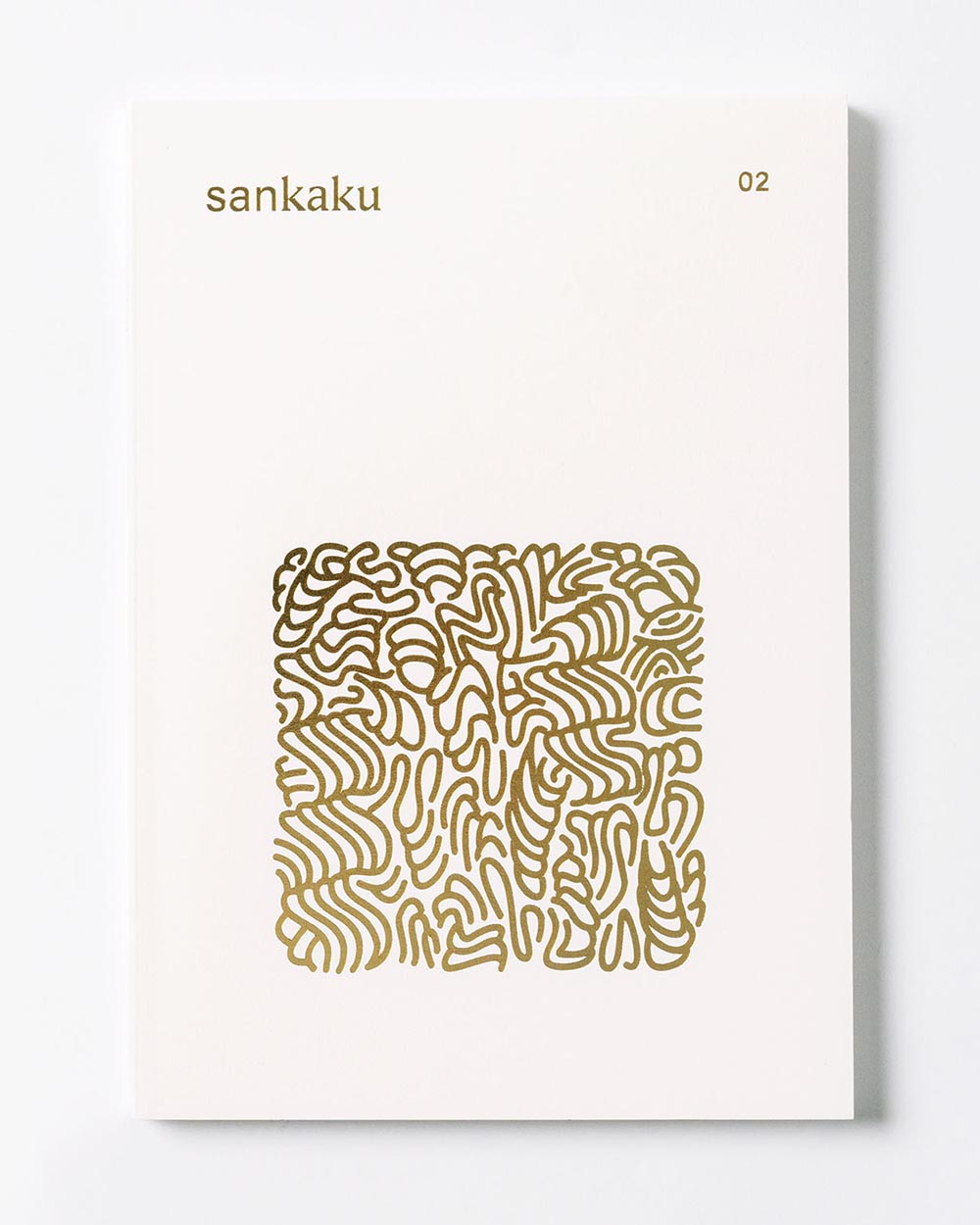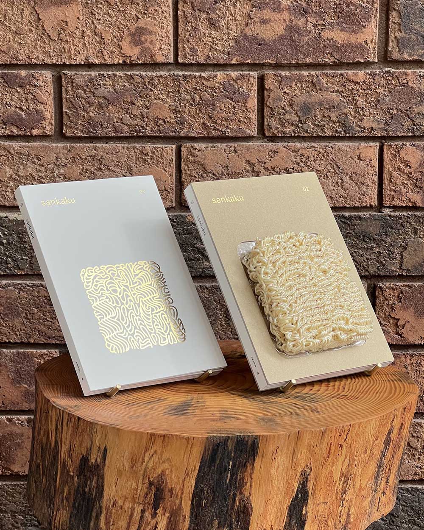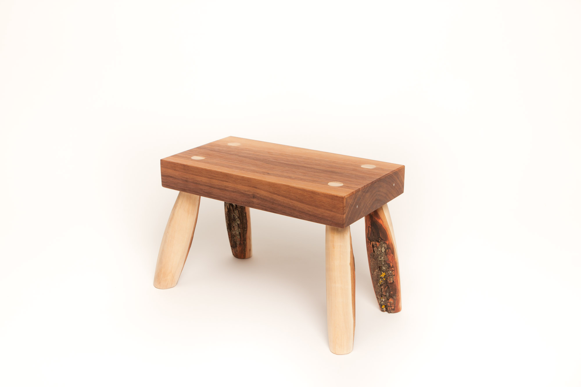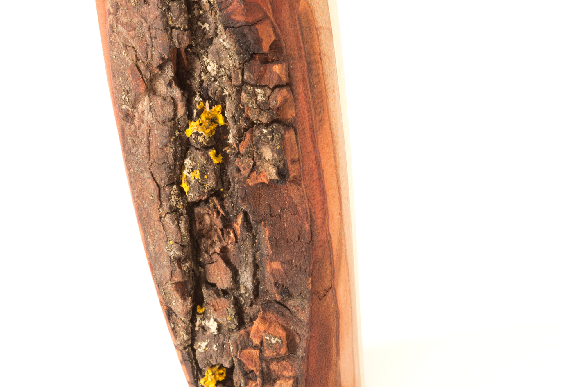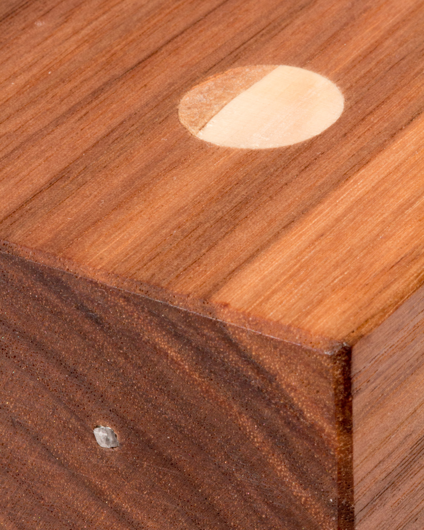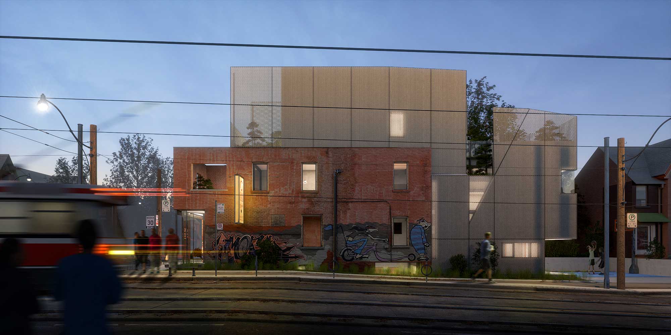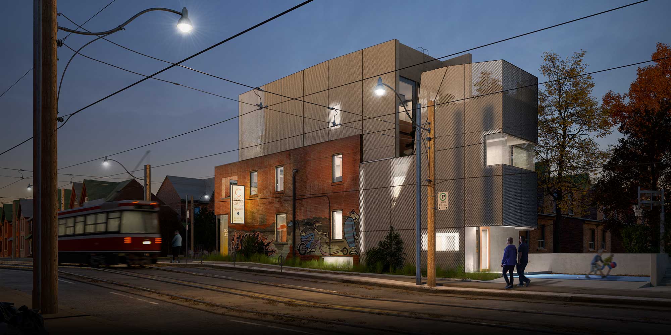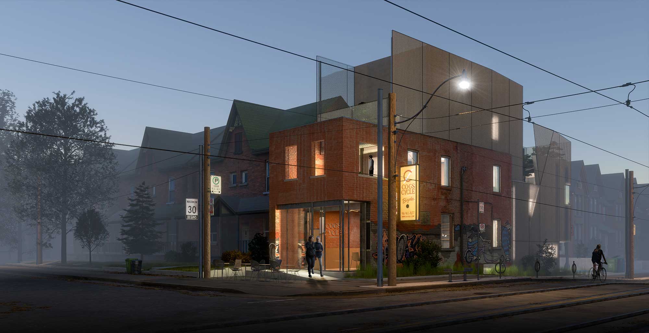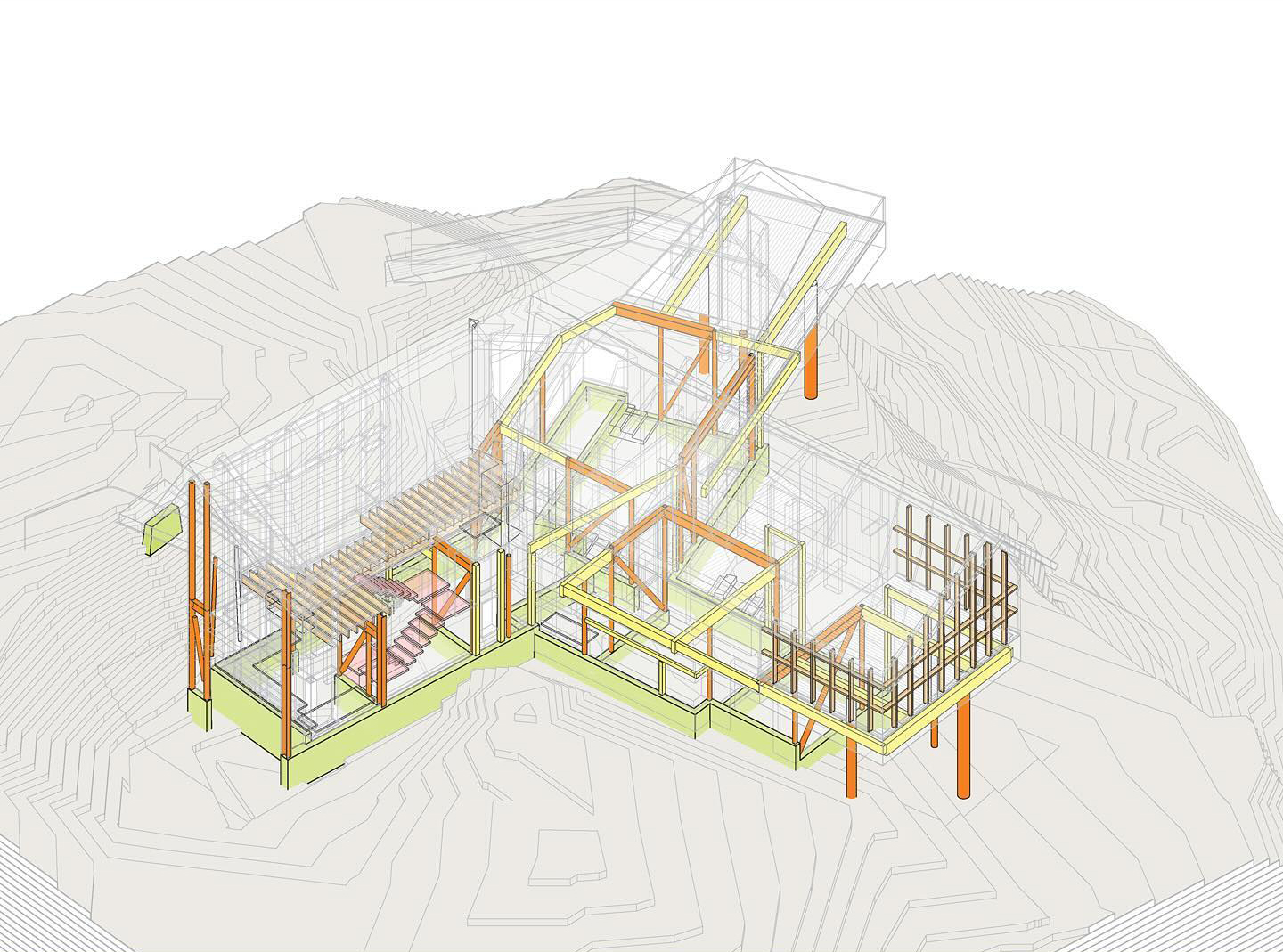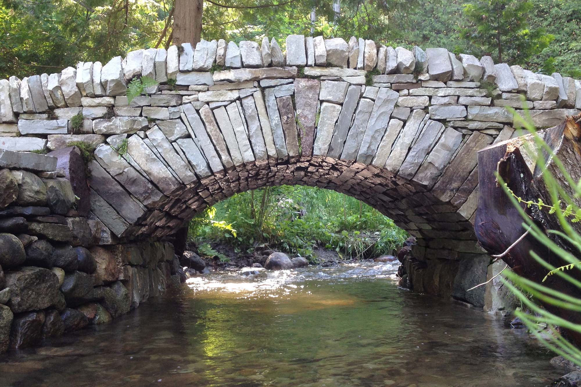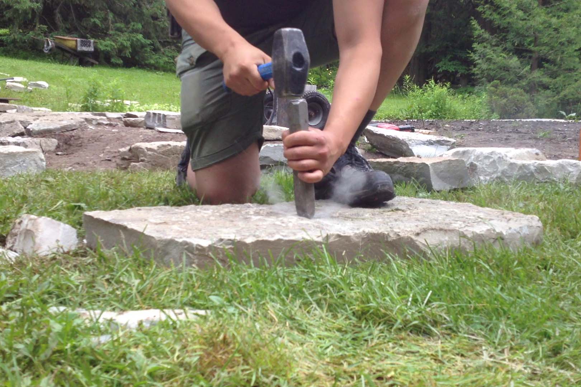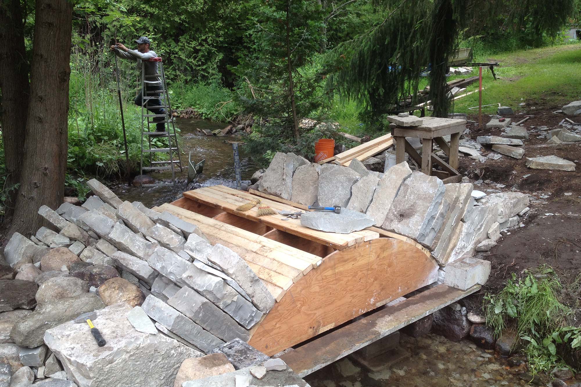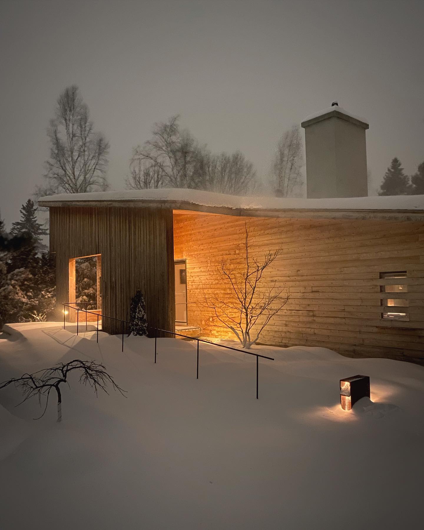Stanley Sun
is an architectural designer and maker of details, objects, and spaces — into storytelling through craft and repair, doing things by hand and with care.
Tower House
An urban Toronto home with careful slots and skylights to bring the sun into the narrow lot. A lofty tatami mat tower is a retreat for quiet contemplation, views through the treetops, yoga. Detailed drawings, structural coordination, contract administration. With AGATHOM Co., photos 1–4 by Scott Norsworthy.
Ramen Book Cover Illustration
For sankaku Volume 02: Ramen , I drew up this ramen noodle block to be gold foil-stamped onto the cover of the paperback edition — the partner to the hardcover collector's edition with a real block of ramen embedded in the cover.
Offcut Step Stool
An improvised little step stool made entirely from offcuts I picked out of the garbage bin — sugar maple bark edge trimmings and a narrow strip of walnut.
- Cut the walnut in half and glue it up to make a wider board.
- Shape the maple trimmings into legs with a spokeshave.
- Cut the tops of the legs into tapered round tenons so that continued use tightens the joints over time.
- Keep it simple: a single nail pins each leg in place.
COGS Adaptive Reuse
This urban mixed-use project adapts an existing brick storefront to accommodate a growing family. The proposal reconfigures the commercial space to make better use of the ground floor while preserving the character of the brick building. New living spaces both indoors and outside are shielded from the busy street by expanded metal screening. With AGATHOM Co., renderings by Michael Yoshimura.
Blender Render
Mockup for sankaku Volume 01, a book of stories about people rethinking craft traditions, creative collaborations, and community-building in and around Tokyo.
Dendrite Table
Sugar maple frame, buckeye burl top. Hand-cut joinery including wedged thru-tenons and angled dovetail. Inspired by George Nakashima's Conoid Cross Leg.
Bayview Pine Table
Welded steel frame of square tube & solid round bar with beeswax finish. Salvaged pine cookie top with tung oil finish.
Cliff House
A rural house perched off the edge of a rocky cliff. With AGATHOM Co., visualization by Michael Yoshimura.

Walnut Eating Spoon
Roughed out with an axe, carved by hand, knife finished, and oiled.
Salem Drystone Bridge
Built of dry-stacked, hand-shaped limestone over 2 weeks with a crew of 10; during a workshop led by John Shaw-Rimmington.
Wasagathom
A house in Wasaga Beach, for which I made this model and brought the drawing set up to building permit.
With AGATHOM Co., photos 1 & 2 by Pascal Arseneau, p.3–4 by Steven Evans.
Architectural Models
Cary Leeds Tennis Center 1/16" = 1' scale model and Artist Retreat 1/8" = 1' scale model. I made these while working at GLUCK+ (f.k.a. Peter Gluck & Partners).

Material Salvage
Weathered marble slab awaiting processing — transformation pending.
Bar Opener
Cold-rolled steel bar, shaped by hand and hot-blued. With a flat so it won't roll away.
Workbench
Tusk tenon knockdown design. Friction-fit oak planing stop.
Chopping Block
Pine cookie with tapered-tenon maple legs.

Prototyping
Scale model of a table with a spalted maple top.

Finding Balance
Stacking river rocks on the Athabasca River.

Bike Repair
Wheel hub bearing cones: pitted, and re-ground. The setup: a wood-oil bearing block, cordless drill drive, and rotary tool.
